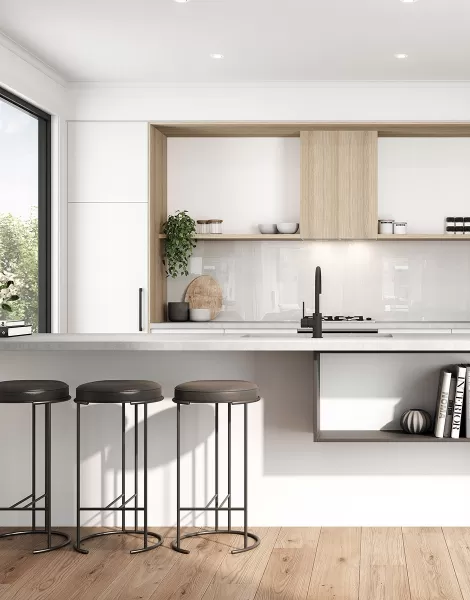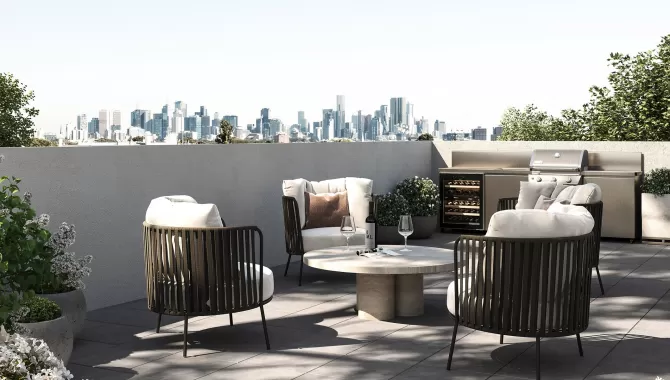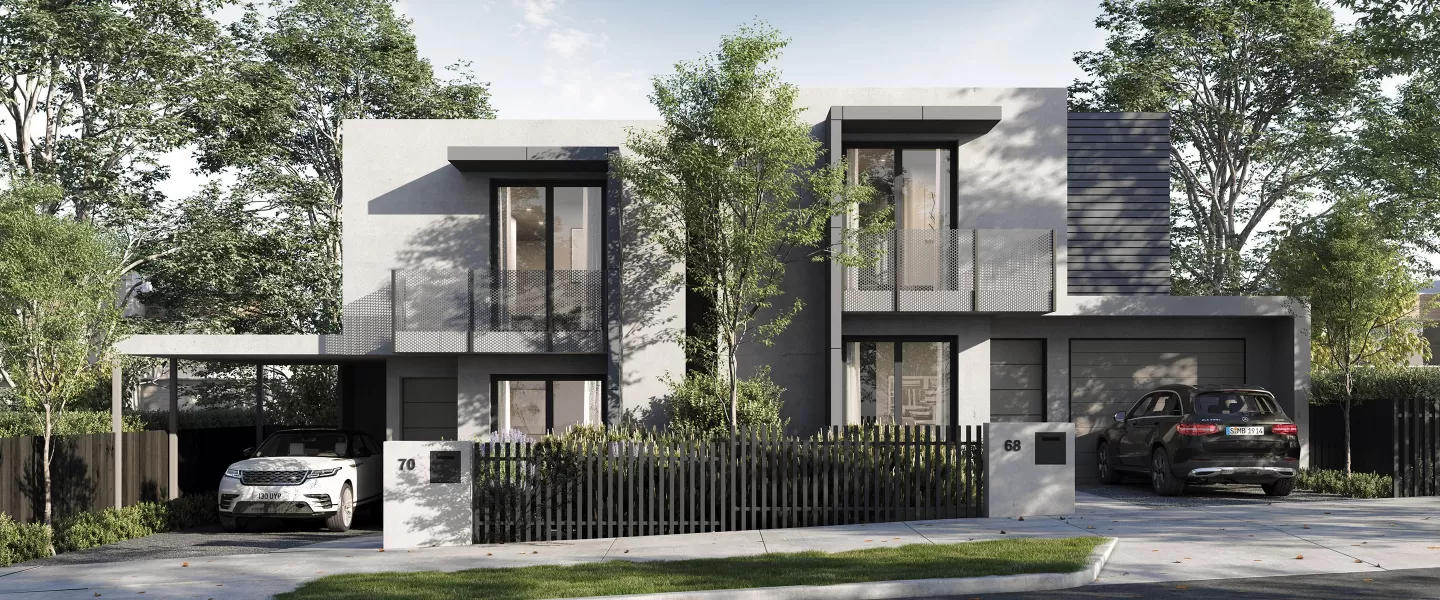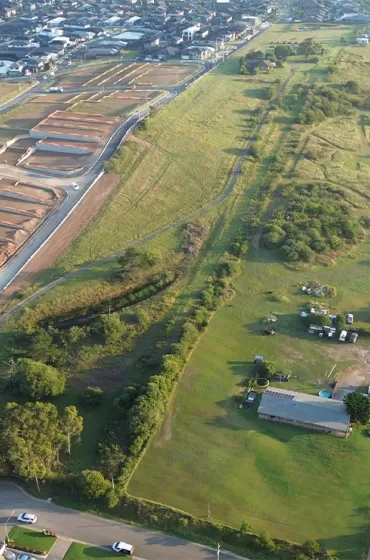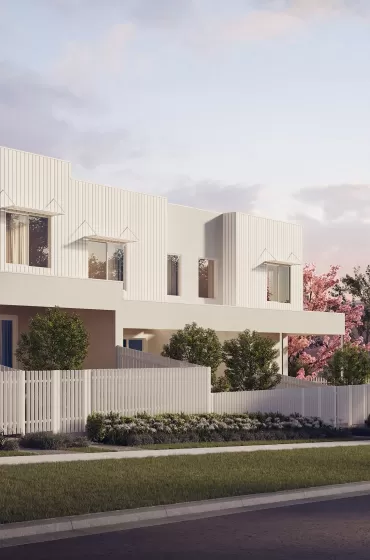Envisioned by John Gurry & Associates, Ascot Place responds to the needs of a modern lifestyle and a desire for authentic, high-quality design. Both innovative and familiar in their appeal, these homes have been collectively crafted to nurture convenient, community-minded living.
Architecture by John Gurry & Associates
Landscapes by Edge Environmental Design Group
Sales by Marshall White Projects
Melbourne CBD 6km
Maribyrnong River
Ascot Chase Wetlands
Riverside Golf Course
Ascot Vale Tennis Club
Flemington Racecourse
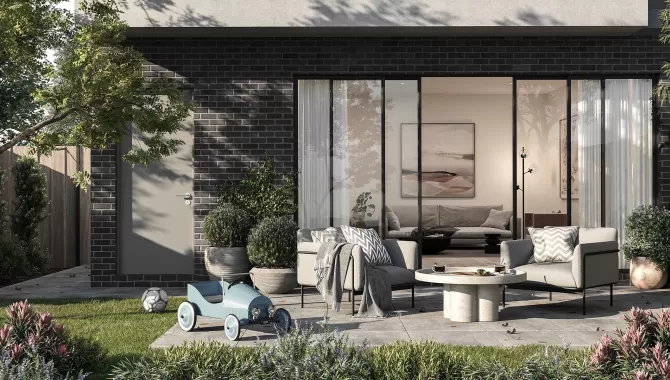
The modern home should feel like a sanctuary – a place to gather with loved ones and create memories, where daily rituals can unfold with ease. The interiors of Ascot Place encapsulate this sentiment, defined by open-plan spaces, functional design and understated materiality that will allow residents to effortlessly personalise their home.
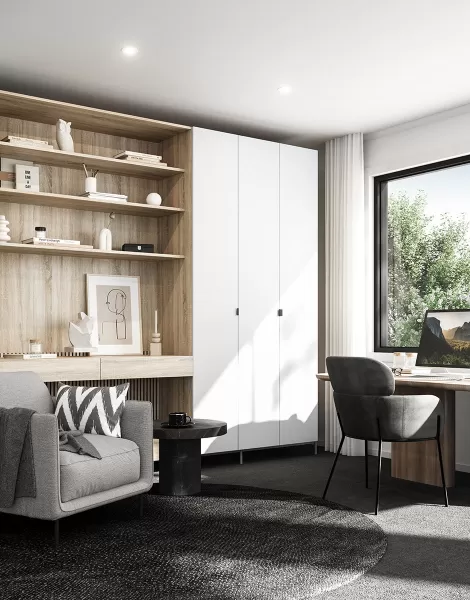
Flooded with natural light, the open-plan living area spills out onto an expansive terrace, connected by generous sliding doors. Adjoining the living area, the kitchen combines premium appliances, ample storage and a sophisticated palette of finishes.
